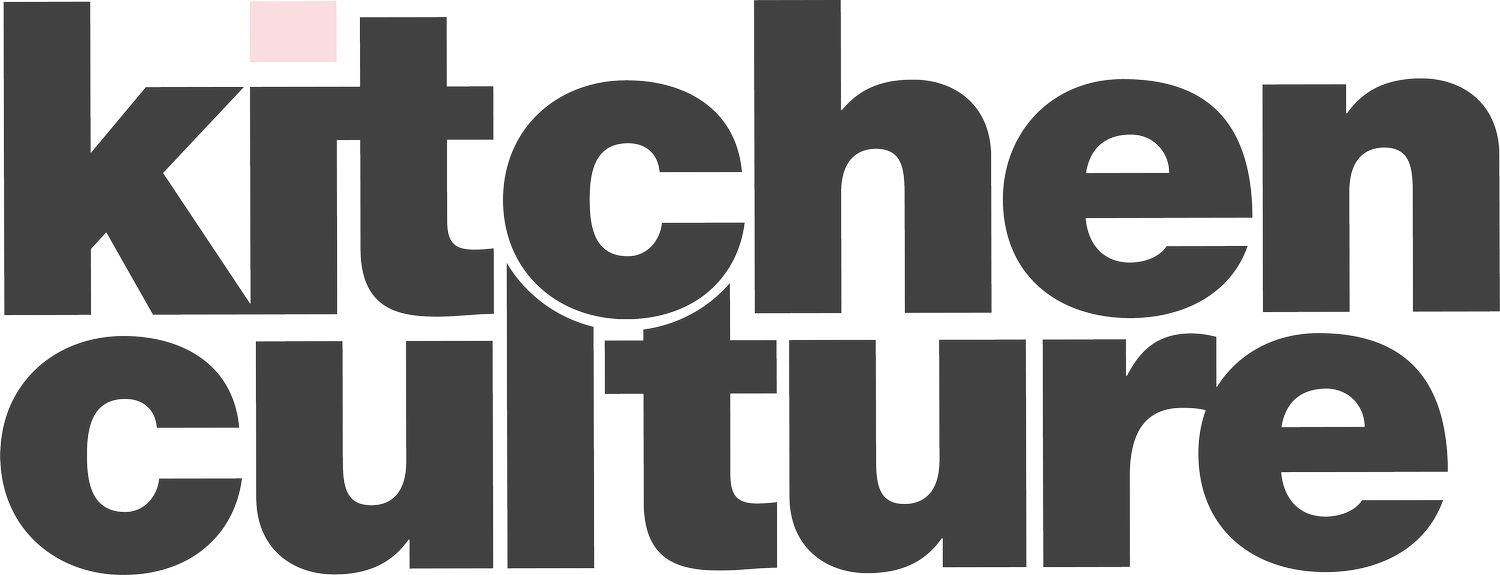A Resort-Style Kitchen Made for Slow Mornings
At Kitchen Culture, we love creating kitchens that feel as good as they look, spaces that connect with the way people actually live. This North Kellyville home is a beautiful example of that. Designed for slow mornings, long afternoons, and everything in between, it’s a kitchen that brings a sense of calm to every day.
Design by Kitchen Culture
Backing onto untouched bushland, the house already had that resort-style serenity built in. Our job was to design a kitchen that felt just as effortless, light, open, and perfectly in tune with its surroundings.
Our clients wanted something that balanced warmth with restraint. A kitchen that felt elevated but not overly “done.” The kind of place you can pour a coffee, take a breath, and instantly feel at ease.
We started with a layout that connects the kitchen, dining, and pantry, creating flow and freedom of movement. It’s open but still feels intimate, a space that encourages connection and conversation.
In the finishes, we layered a soft white slim shaker profile with warm woodgrain tones to create that natural balance. Ribbed detailing adds a gentle rhythm, while textured tiles behind the cooktop bring in subtle tactility, adding depth without disrupting the calm.
Every detail was chosen to complement the light and landscape around it. It’s a kitchen that’s both grounded and refined, resort-style living without ever leaving home.
At Kitchen Culture, that’s what we love most: designing spaces that don’t just look beautiful, but feel right. Spaces that make everyday moments a little slower, a little softer, and a lot more enjoyable.
Kitchen Design by Kitchen Culture
Design by Kitchen Culture
Project Details
Location: North Kellyville, NSW
Style: Resort-inspired, contemporary
Layout: Open plan with connected kitchen, dining, and pantry
Cabinetry: Slim shaker profile in soft white and warm woodgrain
Features: Ribbed detailing, textured tiles, layered natural tones
Design Focus: Creating a light, calm and connected space that complements the home’s bushland outlook
Design by Kitchen Culture
Ready to Design a Space You’ll Love?
Whether you’re building new, renovating, or just dreaming up your ideal space, we’re here to help make it happen. Our team can guide you through the design process, help you choose the right finishes, and make sure your space works as beautifully as it looks.
Get in touch to book a consultation, we’d love to chat about your ideas.
To book with one of our designers use link below. For virtual appointments, select any region to book!










